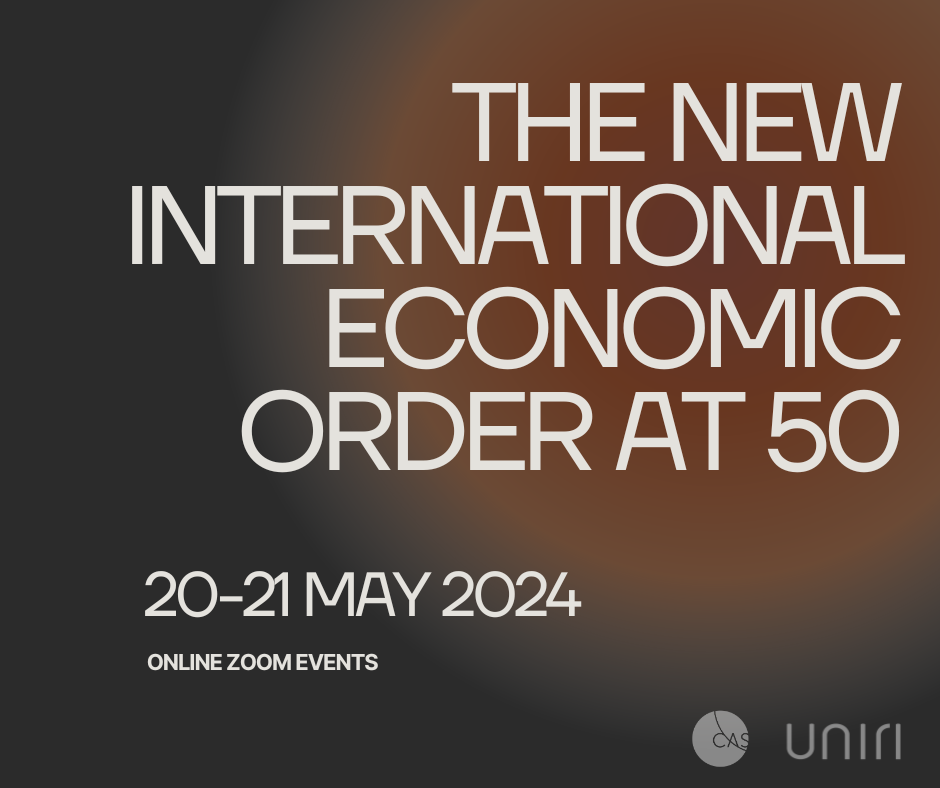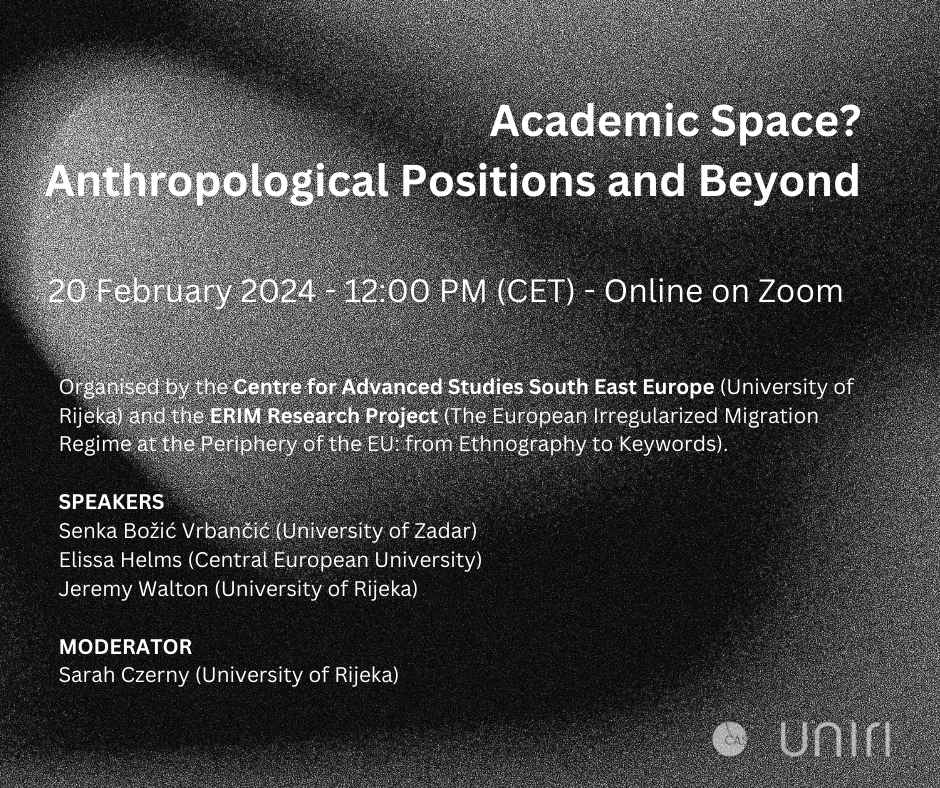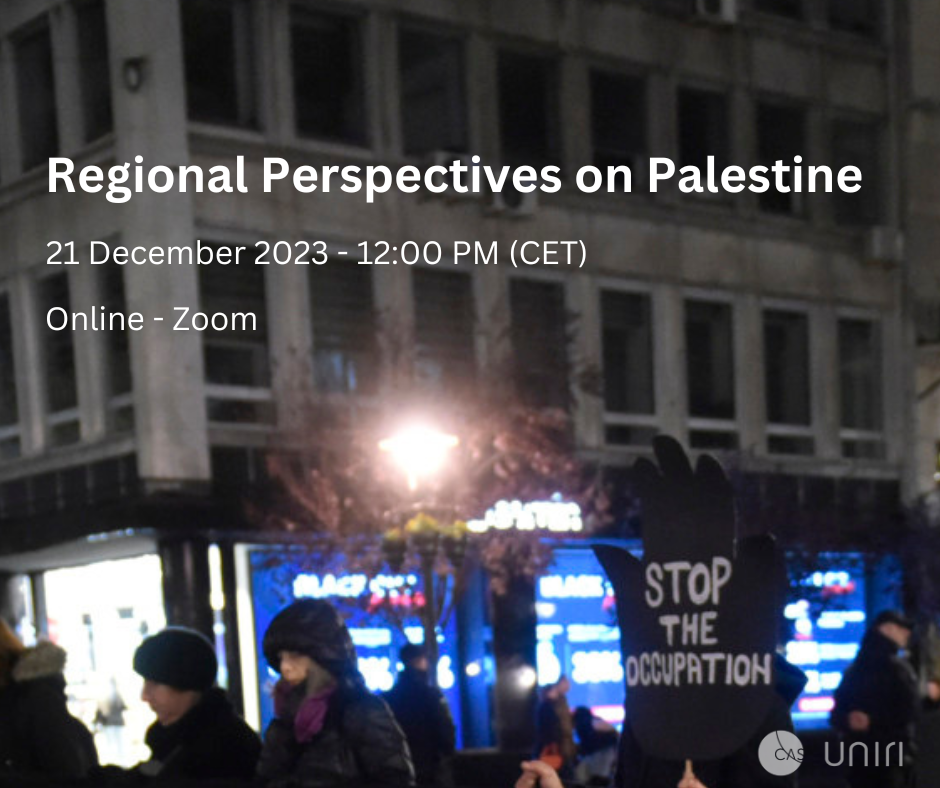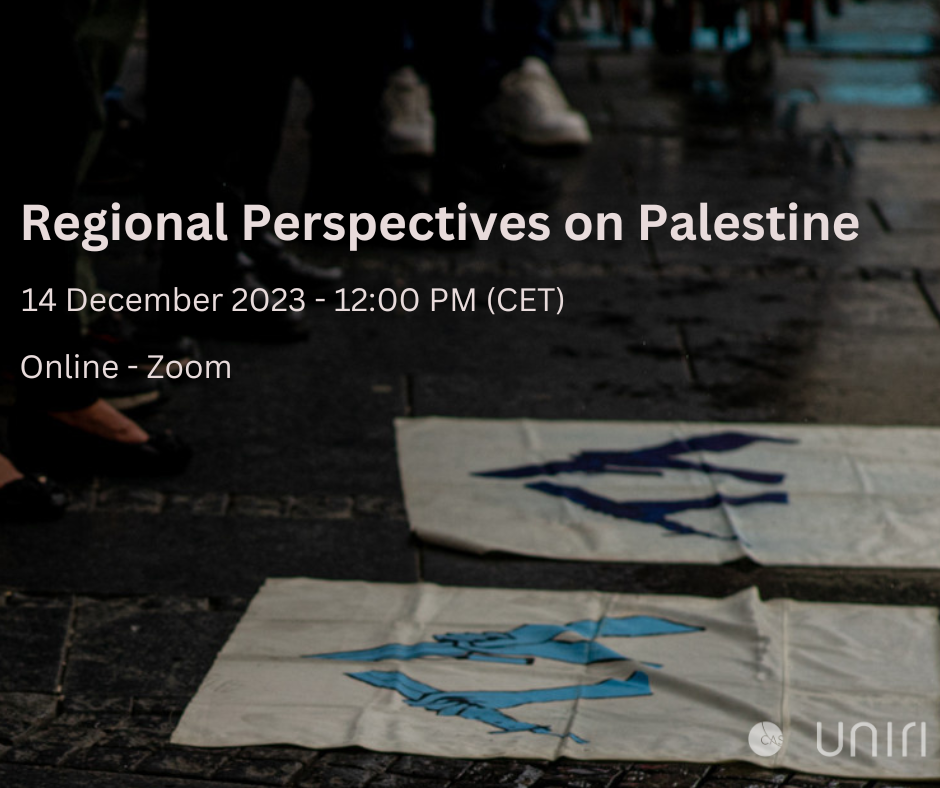Architectural terRI(s)tories[1]:
mapping the process of city transformation
[1] Architectural stories about Rijeka’s territory
“Architecture represents one of the possible ways of how territory can be marked, but it is also a permanent trace of the process of its development. As a built form it is a sign in the ground, while as an idea it represents a trace of various approaches to its development within theoretical field. This research examines the significance and meaning
This research links and analyses: 1) the importance of the architectural gesture in the process of defining and developing the territory of the city, through 2) changing position from the phenomenological (formal, formative) to critical discourse of observing architecture, which examines 3) the potential of the interpretative narrative both of the architecture and the territory. With approach based on semantics and metaphors, the aim of the research of the territory and architecture as an element of its structure, is to ‘read’ some of the layers of the city (terRI[s]tories), which is considered as a cultural palimpsest, through processes and material layers of its changes and development.
This theoretical background and methodological apparatus was used in order do re-write 20.20 stoRIes of Rijeka (20 terRI(s)tories – Architectural stories about Rijeka’s territory from 20th century). More precise 20 terRI(s)tories as spatial sequencesfrom the period between 1920th (the year of Rijeka’s autonomy) and 2020th (the year when Rijeka will be European Capital of Culture) thematically grouped into different chapters were mapped with the aim of presenting some of the scapes – scenery views: socialscape, powerscape, visionscape, alterscape, memoryscape and spaces of porosity (within differentscapes) of the Rijeka’s territory transformation. Reading of the terRI(s)tories should examine the potential of spatial narrativity within specific spatio-temporal context for a re-wRIting of a new stoRIes with(out) words or (new) objects by using of existingspatial sequences for future conceptions and actions.”
Natasha Jankovic is an architect, working in the filed of research, practice and education, currently in the position of research and teaching associate of the University of Belgrade – Faculty of Architecture, where she obtained her PhD. So far, her particular research interests is given to the topic of the relationship between architecture and territory, architecture and nature, as well as city territory transformation. Publishes professional and scientific papers in national and international journals, books and conference proceedings. Participates in national and international exhibitions and architectural and urban competitions. Living in urban environments, she seeks to read some of the terri(s)tories (architectural inscriptions within the territory, written through architecture as a code of city structure) that serves as a document about the past processes of development; but she also wishes to mark the territory: by making an architectural gesture in a natural environment, in order to write some new terri(S)tory.







